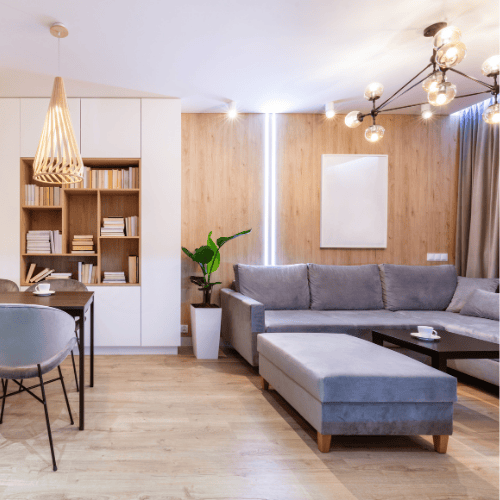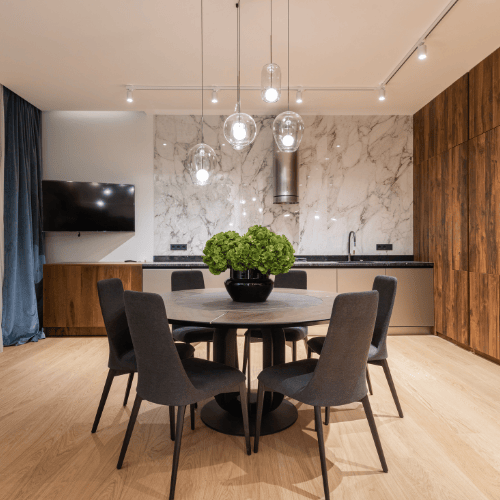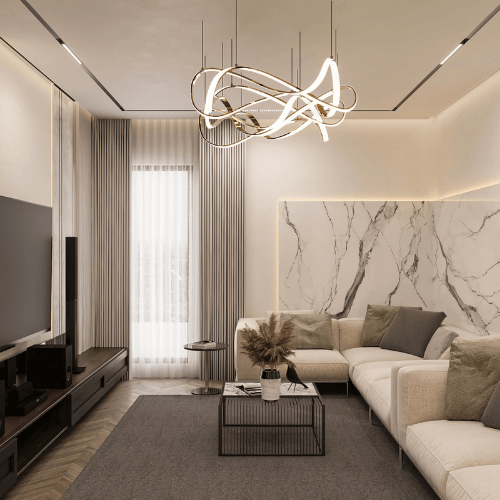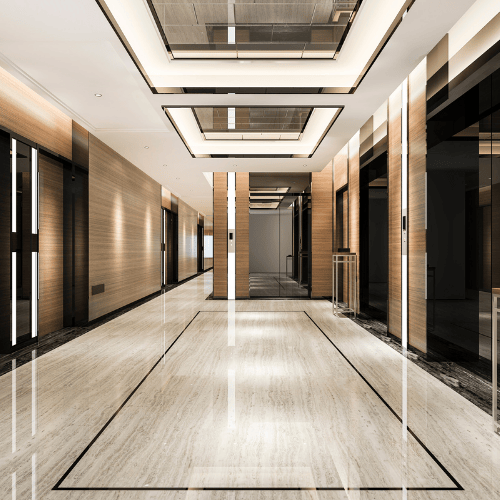Pot Light
Layout & Design
Create the perfect lighting environment with professionally planned pot light layouts. Our expert design services ensure optimal spacing, placement, and light distribution for any space.
Pot Light Layout Patterns
Different layout patterns serve different lighting purposes and create unique atmospheres
Grid Pattern Layout
Evenly spaced pot lights arranged in a grid pattern provide consistent, general illumination throughout the entire space. Ideal for living rooms, basements, and open concept areas.
Perimeter Layout
Pot lights arranged around the perimeter of a room create ambient lighting that highlights walls and architectural features while providing indirect illumination to the center.
Task-Focused Layout
Strategic placement of pot lights over work areas, countertops, or reading nooks to provide concentrated illumination where specific activities take place.
Accent Layout
Targeted pot light placement to highlight artwork, architectural features, or decorative elements. Often combined with other layout patterns for complete lighting design.
Pot Light Spacing & Placement
Proper spacing and placement are crucial for effective pot light installation

General Room Lighting
For ambient lighting in living spaces, pot lights should typically be placed 4 to 6 feet apart. This creates even illumination without harsh shadows or dark spots.

Kitchen & Task Areas
Task-oriented spaces require more concentrated lighting. In kitchens, pot lights should be placed 3 to 4 feet apart, with additional fixtures directly over work surfaces.

Wall Washing & Accent Lighting
To highlight artwork or architectural features, position pot lights 12 to 18 inches from the wall and space them 2 to 3 feet apart for an even wash of light.

Hallways & Corridors
For narrow spaces like hallways, center pot lights along the length of the corridor, spaced 4 to 6 feet apart to create even illumination without dark zones.
Our Pot Light Design Process
How we create the perfect pot light layout for your space
Initial Consultation
We begin with a thorough consultation to understand your space, lighting needs, and aesthetic preferences. Our experts discuss your goals, budget, and any specific features you want to highlight.
Space Assessment
Our team measures your space and evaluates ceiling structure, existing electrical, and architectural features. We identify potential challenges and opportunities for optimal pot light placement.
Custom Layout Design
Based on our assessment, we create a detailed pot light layout plan tailored to your space. This includes precise fixture locations, spacing calculations, and lighting zone recommendations.
3D Visualization
We provide 3D renderings of your space with the proposed lighting design, allowing you to visualize the final result before installation begins. Adjustments can be made at this stage.
Professional Installation
Our licensed electricians install your pot lights according to the approved design plan, ensuring precise placement, proper wiring, and perfect alignment for optimal lighting effects.
Frequently Asked Questions
Everything you need to know about pot light layout and design
How far apart should pot lights be placed?
For general room lighting, pot lights should typically be placed 4 to 6 feet apart. In kitchens or task areas, spacing of 3 to 4 feet is recommended. The ceiling height is also a factor—multiply your ceiling height by 0.5 to determine ideal spacing in feet.
How many pot lights do I need for my room?
A common formula is to divide your ceiling height by 2 to determine the spacing between lights in feet, then calculate based on room dimensions. For a 12' x 12' room with 8' ceilings, you might need 4-6 pot lights. Our design experts can create a custom lighting plan for your specific space.
How far from the wall should pot lights be placed?
As a general rule, pot lights should be placed 2 to 3 feet away from walls. This prevents harsh shadows and creates a more even wash of light. For accent or wall-washing effects, lights can be placed closer to walls (12-18 inches) and spaced more closely together.
What's the difference between different pot light layout patterns?
Grid patterns provide even, general illumination throughout a space. Perimeter layouts create ambient lighting around the edges of a room. Task-focused layouts concentrate lights over work areas. Accent layouts highlight architectural features or artwork. The best approach often combines multiple patterns based on room function and design goals.
Ready for a Professional Pot Light Layout?
Contact us today for a free consultation and custom pot light layout design. Our expert team will create the perfect lighting plan for your space.
Get Your Free Design Consultation